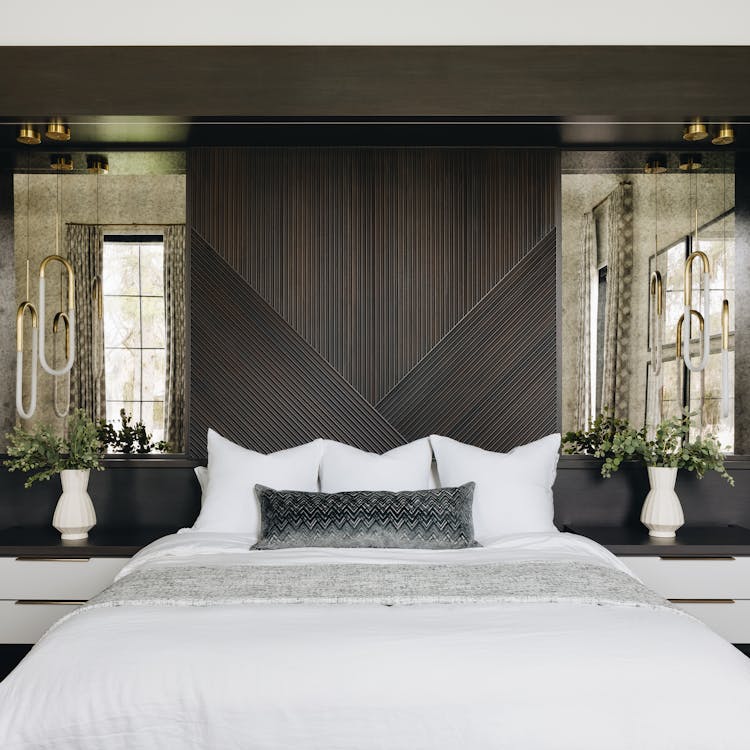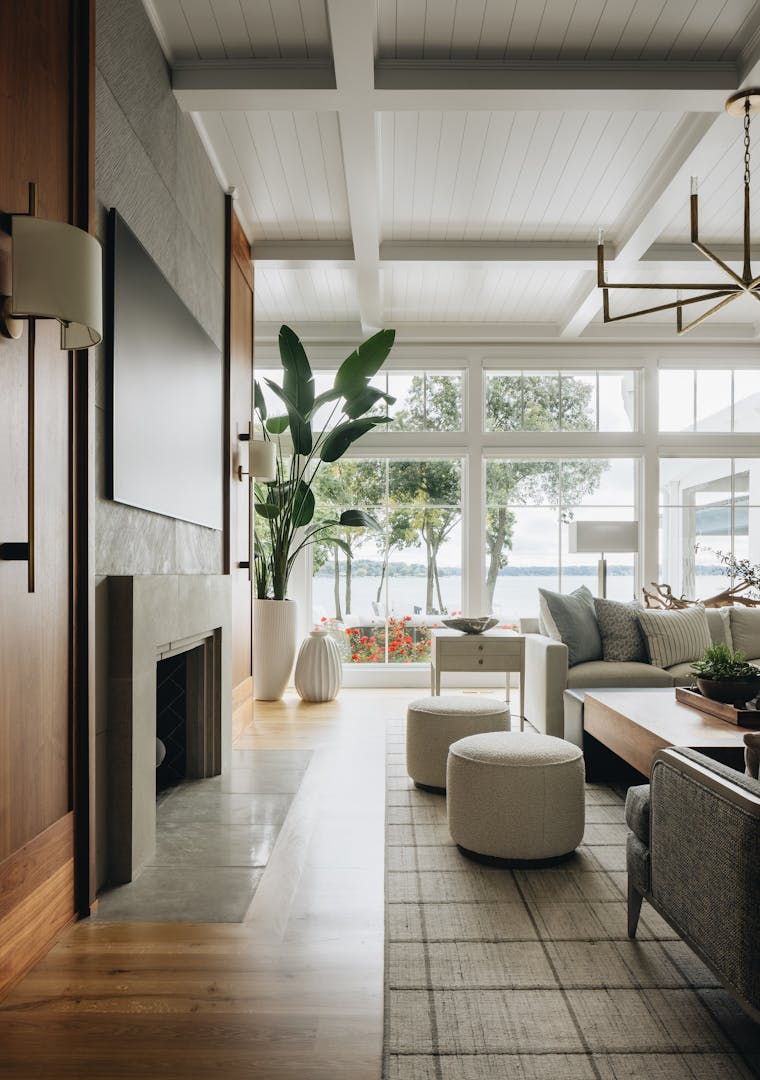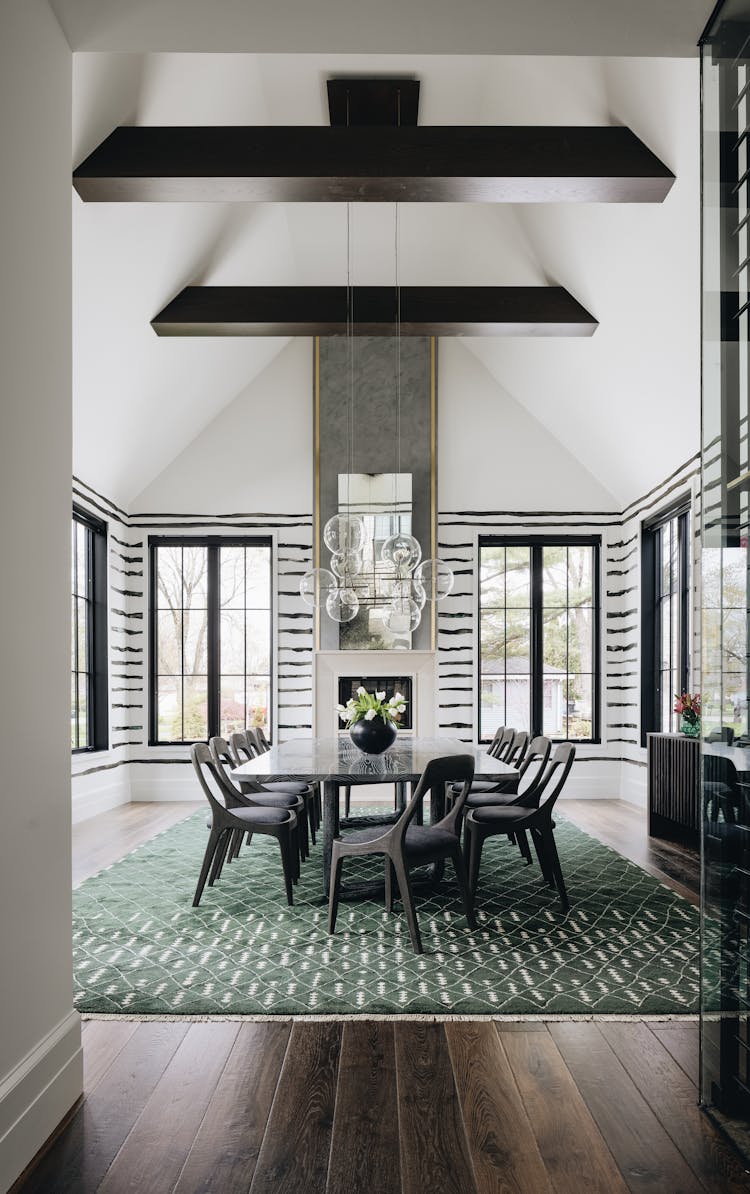
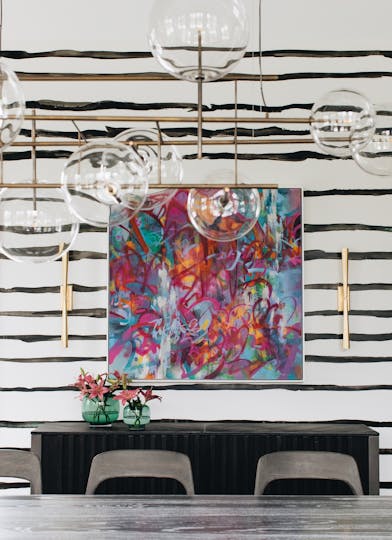
Planning for Parties
Arlington Heights, IL
Expansive but cozy, modern but welcoming. This home was designed for entertaining lots and lots of people.
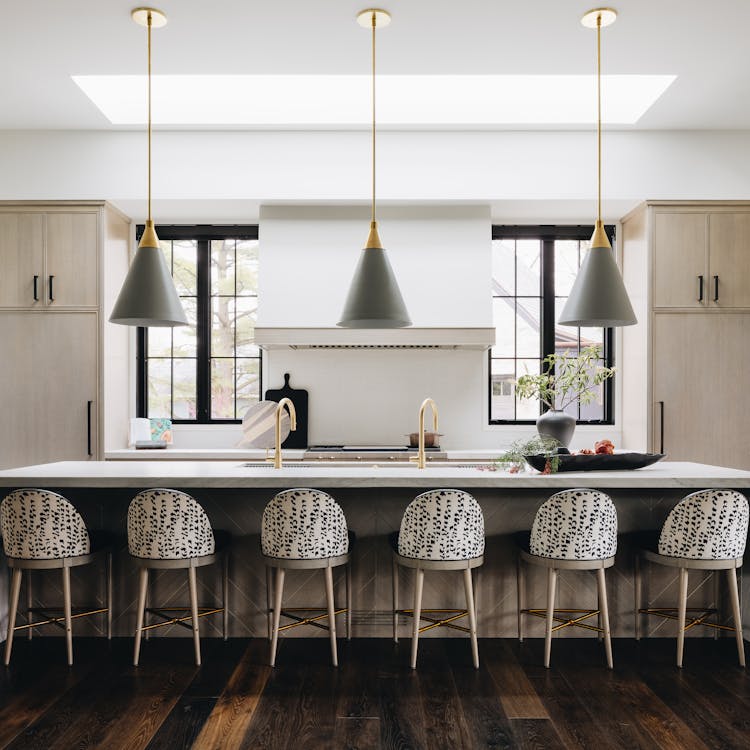
They’re not just planning a party, they’re building a house for one.
Heavily influenced by this homeowner’s commercial construction background, the interior architecture draws in exterior features with floor to ceiling window systems and lift-and-slide doors that open the whole house to a covered, back patio built for entertaining.
The open floor plan affords voluminous spaces throughout for gathering their expansive family and friends.
Follow the project
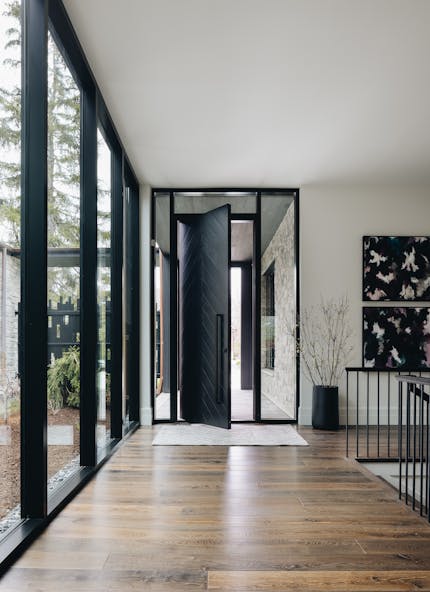
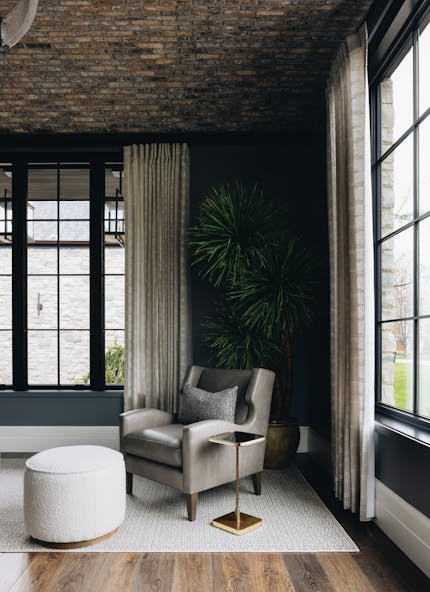
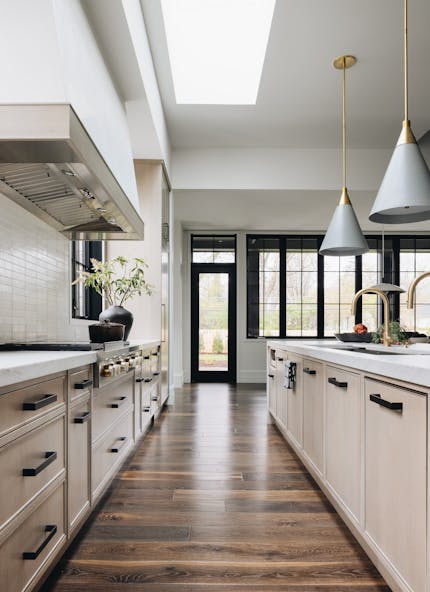
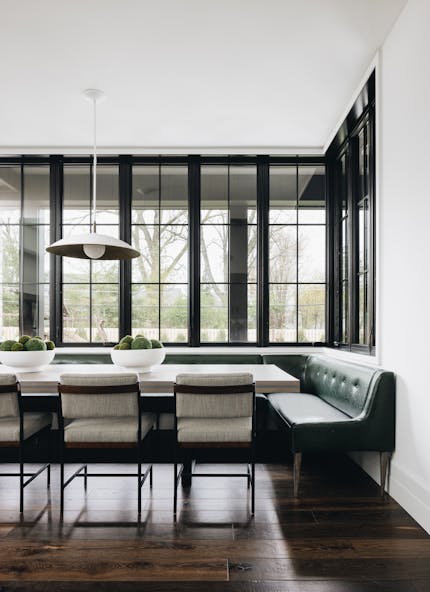
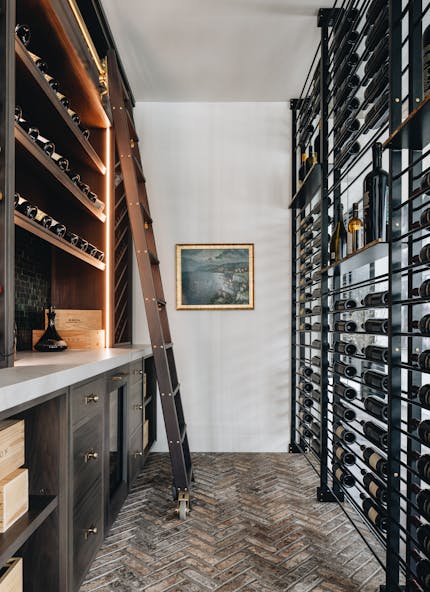
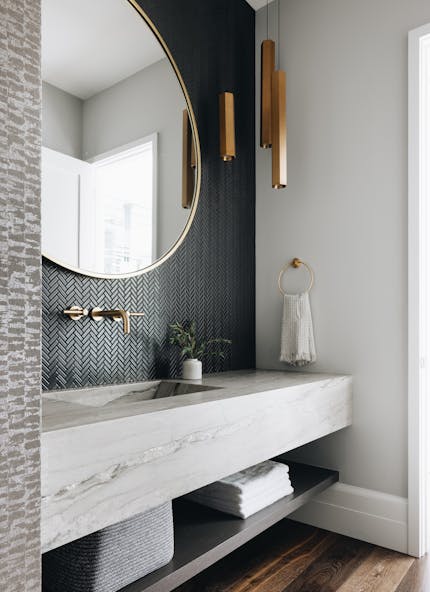
Modern exterior meets cozy, expansive interior.
Seamlessly connecting the modern exterior with a softer, cozier interior was essential for the comfort of day-to-day living. Mixing finishes and textural elements make the expansive space feel detailed and thoughtful.
With a priority on entertaining, we integrated lots of functional essentials for hosting and created unique spaces to entertain. A fan favorite is the formal dining room complete with vaulted ceiling, custom-made dining table and temperature-controlled wine room that is truly the life of the party.
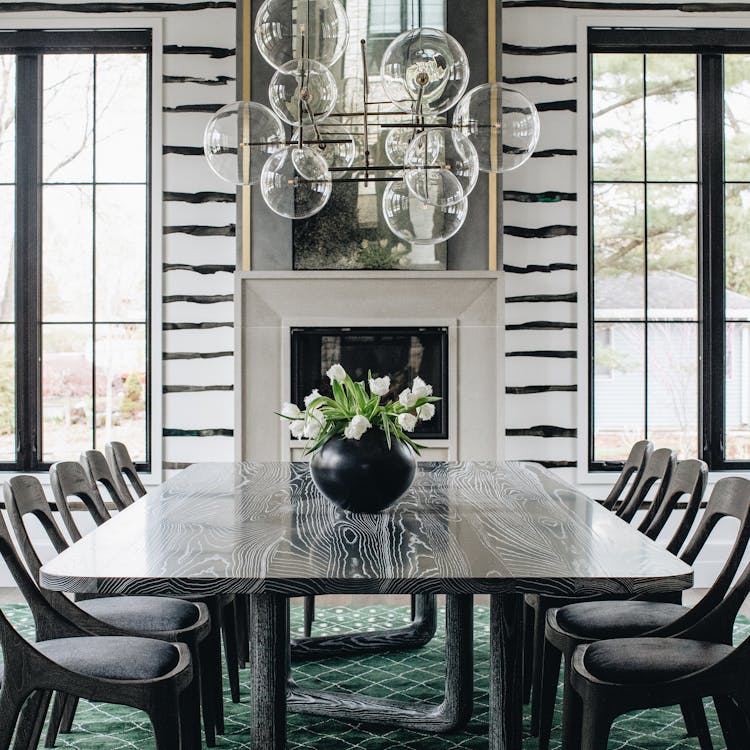
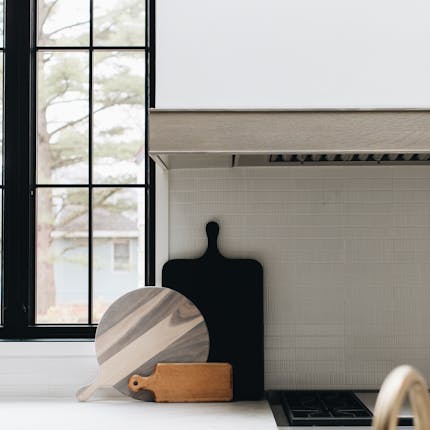
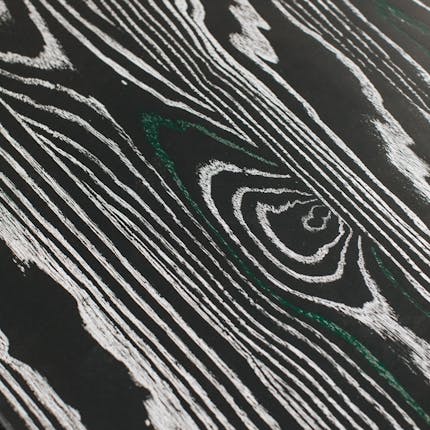
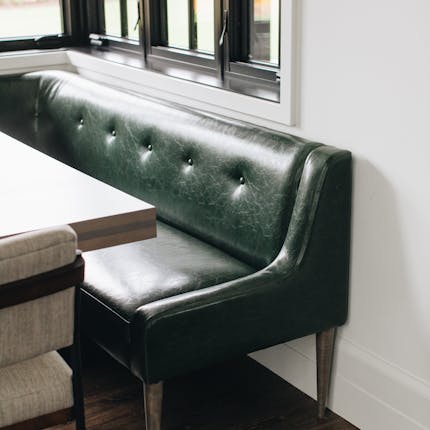
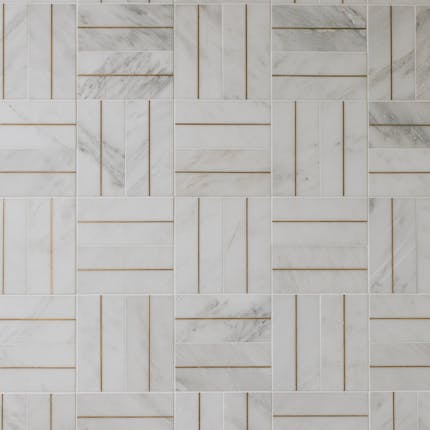
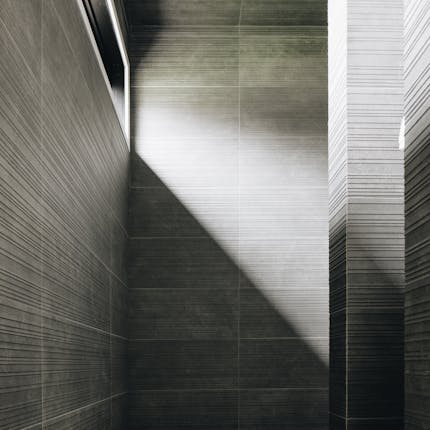
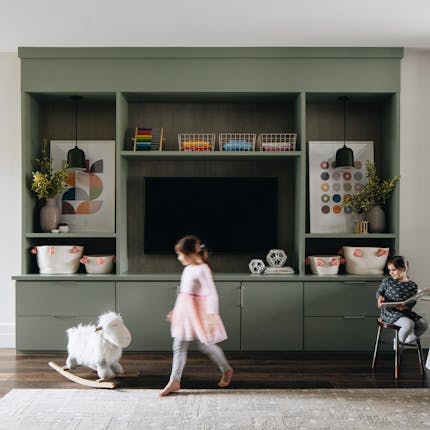
Here, you’ll find dark bedroom ideas from interior designers that will inspire your own home makeover, including primary bedrooms with dark walls and guest suites adorned with whimsical wallpaper. [...] In this bedroom, the bed is framed in striking espresso-stained oak.
— Architectural Digest
