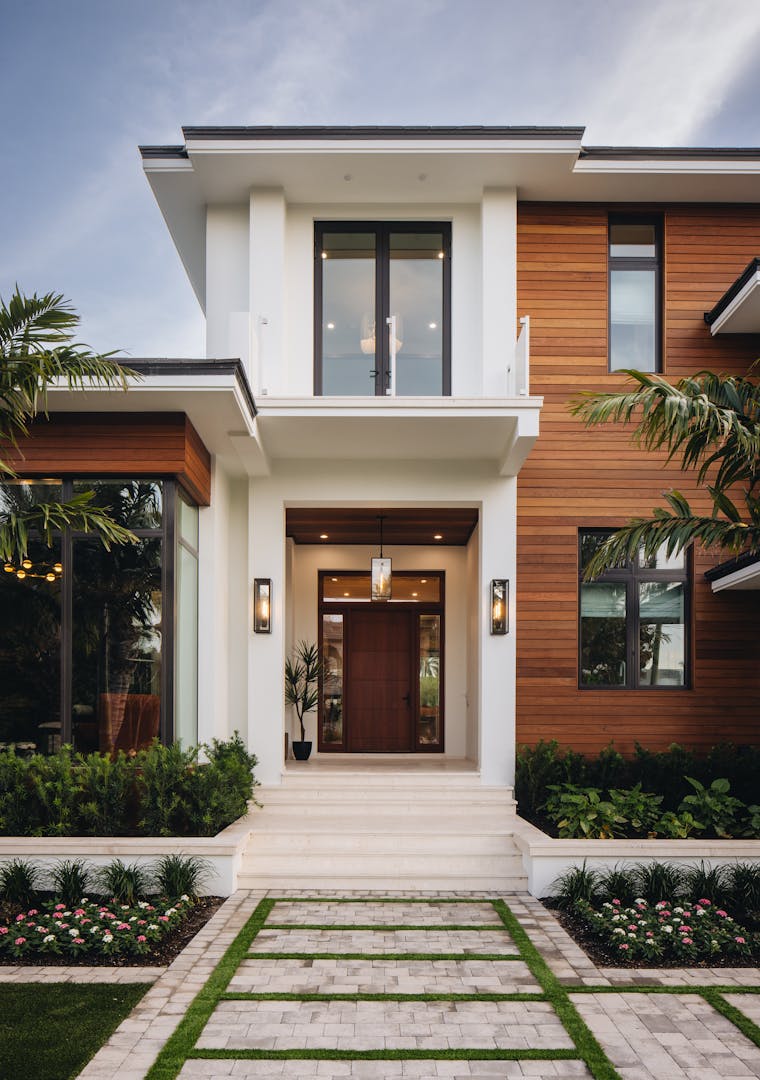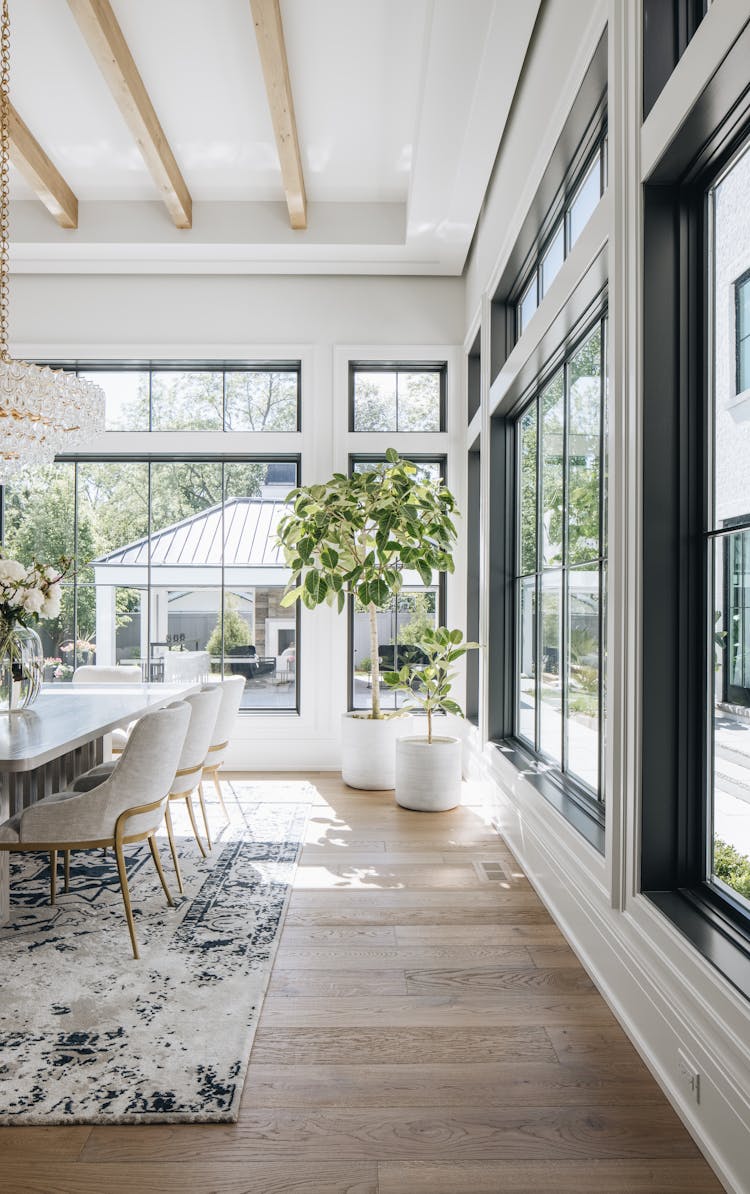
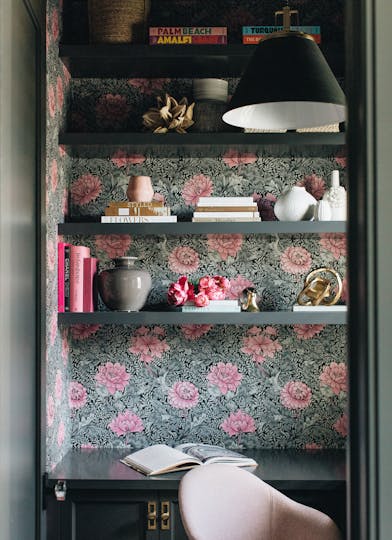
Speaking English
Wheaton, IL
A season of transitions calls for a transitional home to do them in.

As one kid after another fled the nest, these clients were entering a new season of their own.
As they welcomed it in, they dreamt of a new space where they could host their kids and future grandkids, but felt just right for just the two of them, every day. They wanted a classic-meets-contemporary scheme that could swing one way or another and continue to evolve with them over time.
Follow the project
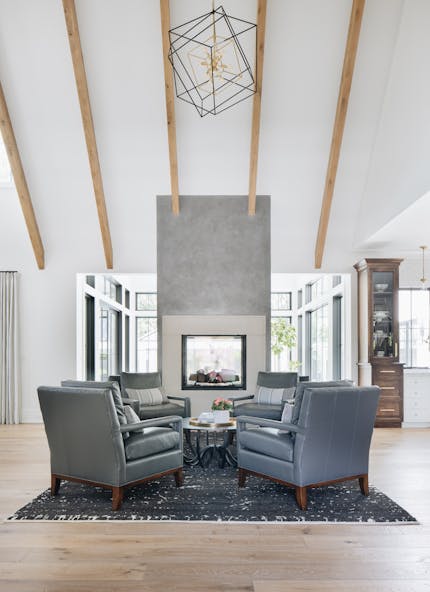
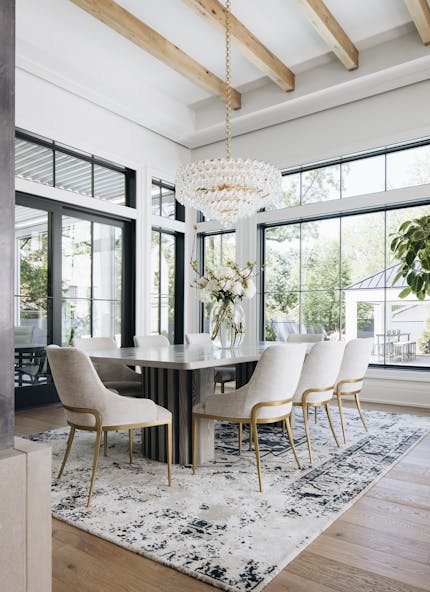
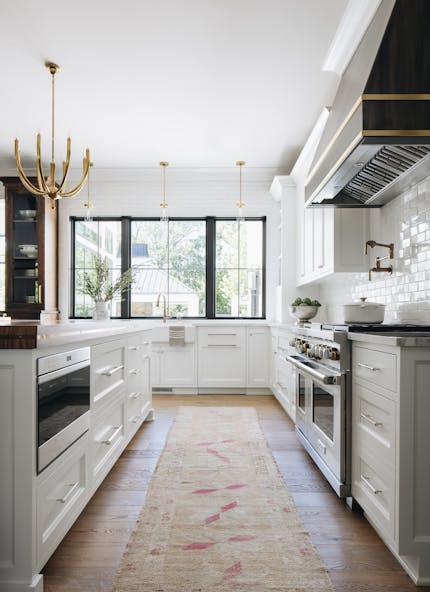
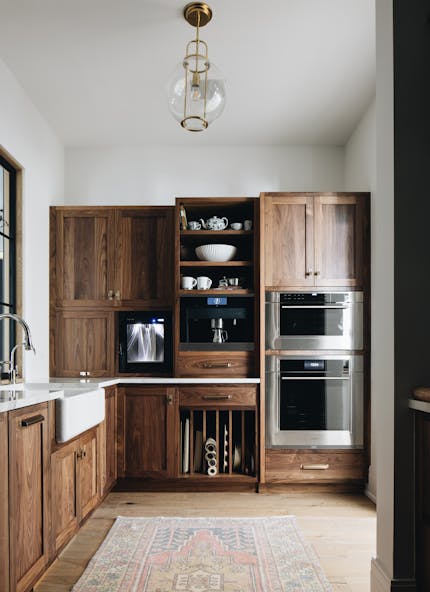
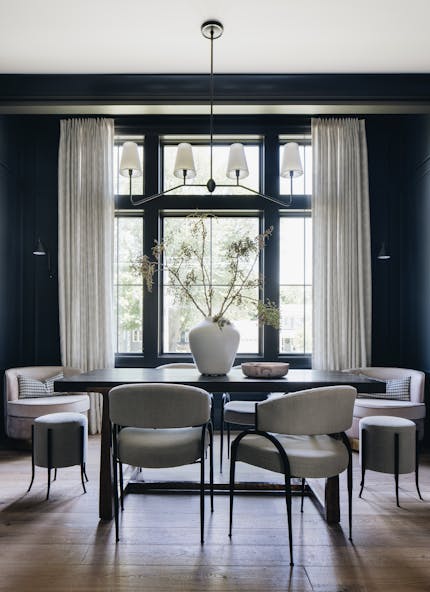
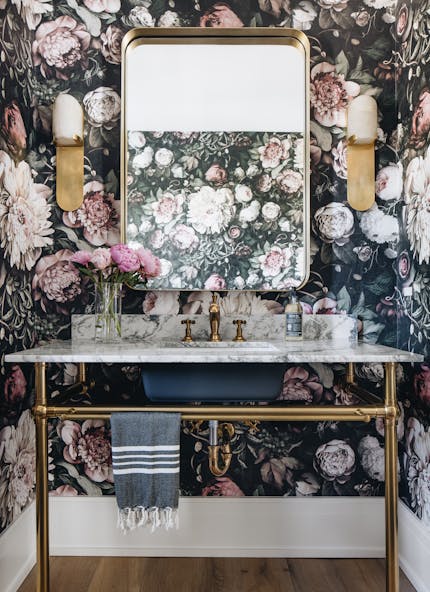
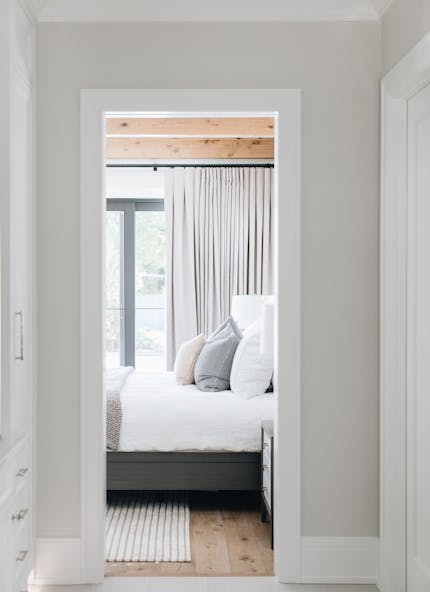
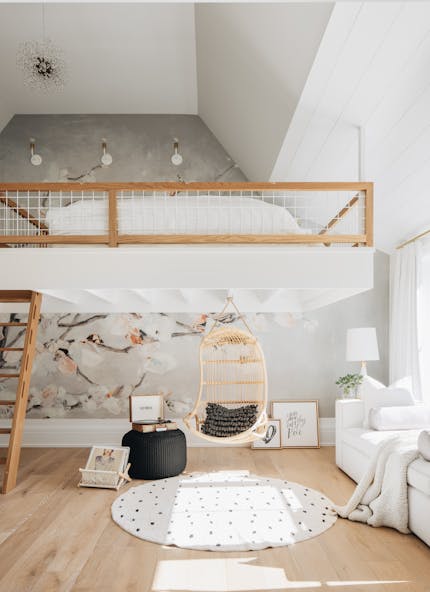
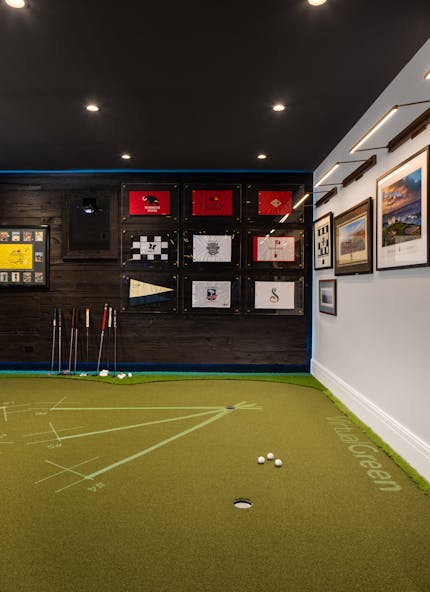
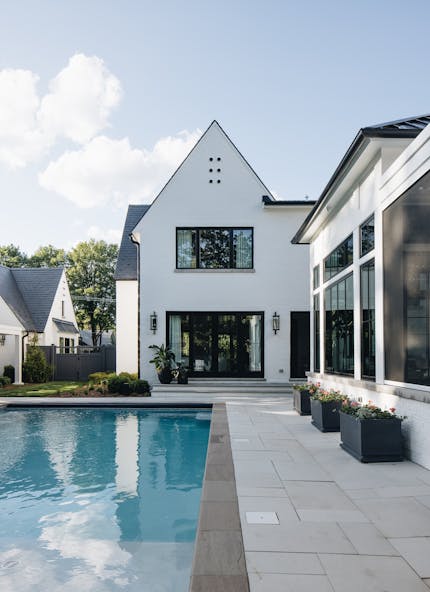
High-fashion and sophisticated meets low-key casual.
Dynamic architectural details like soaring, vaulted ceilings and dramatic windows are softened by a neutral palette of gray, tan and white. This design foundation makes a statement, with plenty of quiet moments to spare.
A see-through fireplace captures views into the dining room and pool beyond, walnut-clad scullery creates additional prep space outside of the kitchen, and an intimate gathering space with a hidden office nook invites you to slow down and soak it all in.
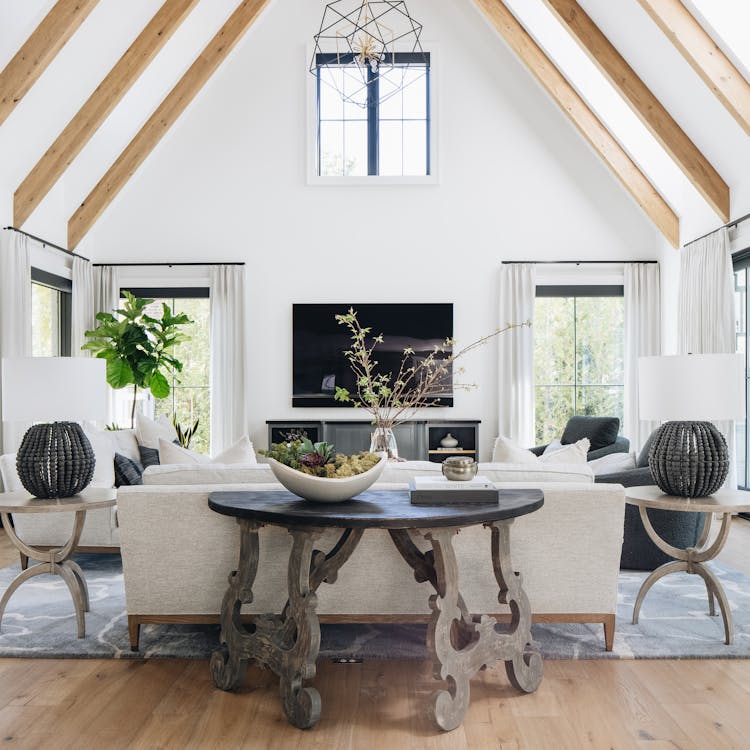
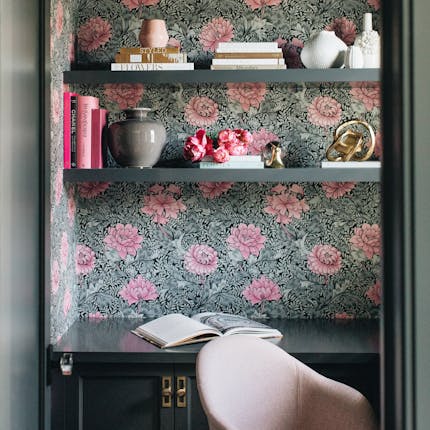
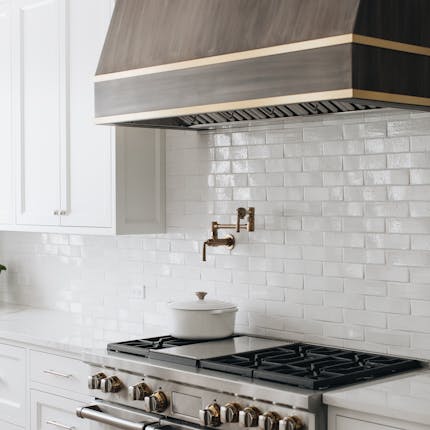

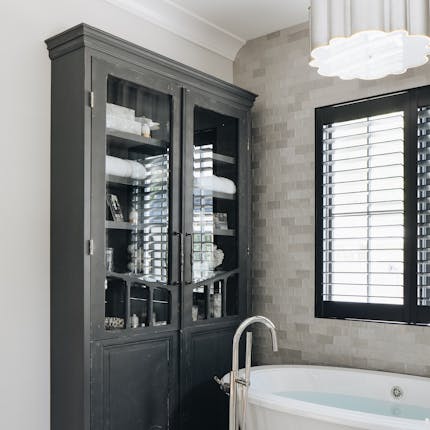
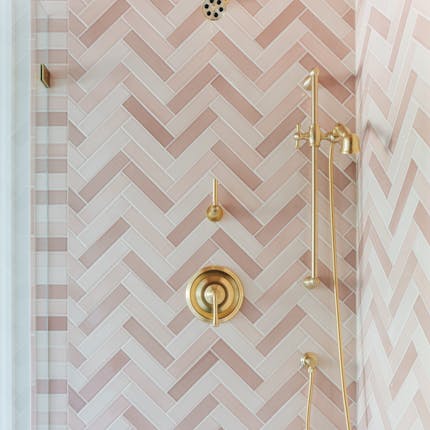
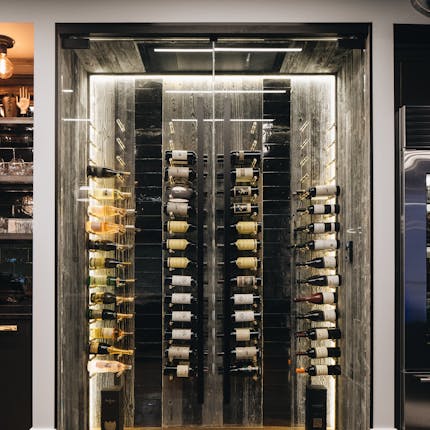
A quadrant of leather armchairs is handsome but doesn’t overwhelm the direct view of the primary focal point: a see-through fireplace that encourages a glimpse into the dining room and at the pool beyond.
— Traditional Home

